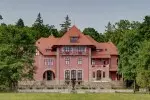Inside a Luxurious Private Compound in Bel Air

Amid the leafy environs of one of Southern California’s most celebrated and coveted communities, this peerless hilltop estate is a timeless place of peaceful personal repose and relaxation.

On an emerald hill in L.A.’s prestigious Bel Air neighborhood, a private road and a long, winding, double-gated drive lead to this glorious, glamorous compound—a rare, pristine property comprising two parcels totalling 5.36 enviable acres. Practically unprecedented in this coveted location, the estate features a vast motor court, a six-bedroom residence, two guesthouses—one spanning 3,000 square feet over two levels and a second offering one bedroom and consummate seclusion—a refreshing pool, lush lawns and gardens, multiple terraces, a tennis court, walking and golf cart paths, and sweeping vistas of the city skyline, ocean, and mountains. The grand scale of the estate and its serene, secure location make it a singular compound mere minutes from the hallmarks of the ultimate Los Angeles lifestyle.

Bel Air, California| Mia Trudeau, Sotheby’s International Realty – Beverly Hills Brokerage
Constructed in the late 1980s, the property has been thoroughly, thoughtfully rejuvenated under the stewardship of Kirk Nix of KNA Design and Janik Roskovani of JR Builders, who brought to bear the meticulous craftsmanship and dedication to luxury that have earned them worldwide esteem. The homes hint at European influences with their stone façades, barrel-tile rooflines, multiple regal fireplaces, and ornate ironwork, while contemporary comforts and conveniences abound.

In the light-filled main residence, sophisticated living, dining, and entertaining spaces are accompanied by a strikingly streamlined chef’s kitchen with bespoke white oak cabinetry, marble countertops, a fireplace, superior-caliber Miele and Gaggenau appliances, an artful wine display wall, a walk-in pantry, and a breakfast area enjoying picturesque views from its windowed bay. Four spacious bedrooms are located on the quiet second level—chief among them a chic primary suite with dual lavish baths, walk-in closets and dressing rooms, an office, and a romantic balcony that gazes toward the horizon. Other highlights include a casual living area with a fireplace and built-in bookshelves, a collector’s wine cellar, a painstakingly outfitted screening room with a bar, a three-car garage, and a spa suite that encompasses a massage room and a gym.

Crowning a second hill embellished with terraced gardens and cascading fountains, the primary guesthouse is masterful in its own right. It offers two well-separated bedrooms, three baths, a kitchen, and a magnificent great room with oversized windows, a stone-clad cocktail bar, and an august walk-in fireplace. French windows and doors open to a classical balustraded terrace with vine-wrapped columns, an outdoor fireplace, and a view of the property and the skyline in the distance. The compound’s second guesthouse enjoys utmost seclusion and has an easy, open floor plan of roughly 1,000 square feet that includes one bedroom, a full kitchen, and a wrap-around terrace with a view of the gardens.

The grounds rival the landscape and artistry of a luxurious resort. Beyond the main loggia, impossibly green lawn gives way to an alluring swimming pool, a fire pit, and a cabana, all encouraging alfresco festivities. Viewing pavilions attend the lighted tennis court, allowing for rousing private tournaments. Amid the colorful manicured gardens are dulcet fountains and a romantic pergola ideal for feasts or other diversions en plein air. Walkways and paths—some draped in leafy vines—meander throughout the acreage, furthering the sense that this one-of-a-kind property is more than a mere home—it is a world of one’s own, a timeless turnkey place of peaceful personal repose and relaxation.
Categories
Recent Posts












